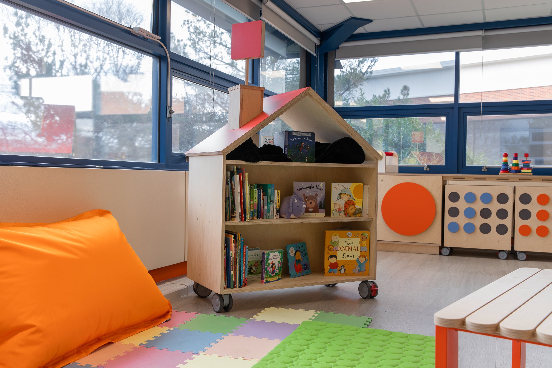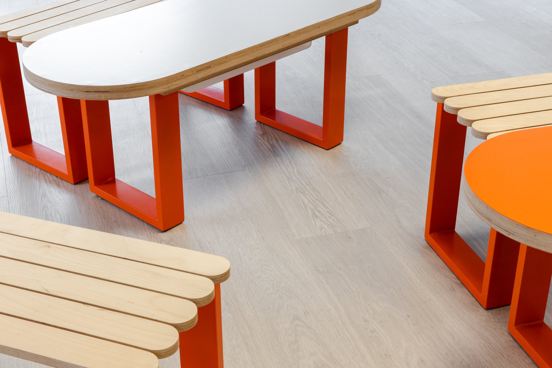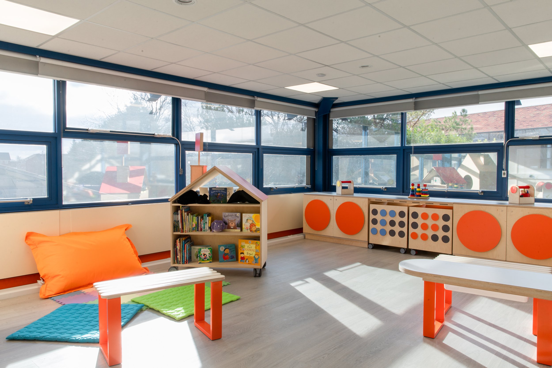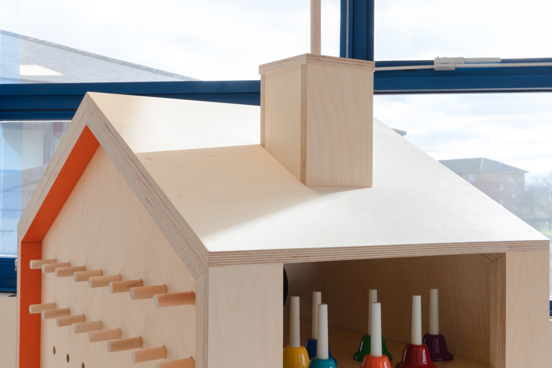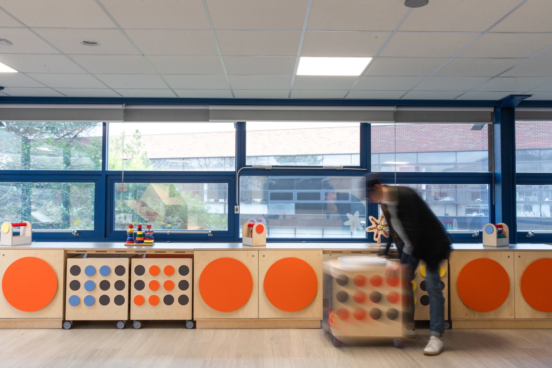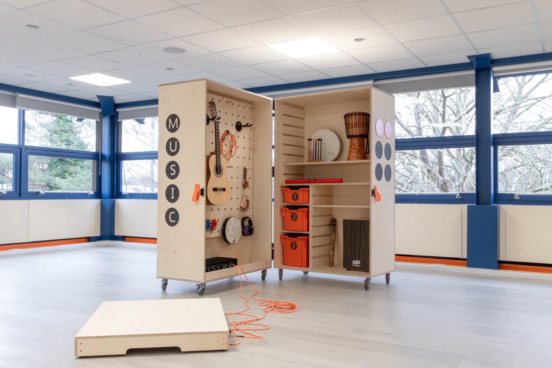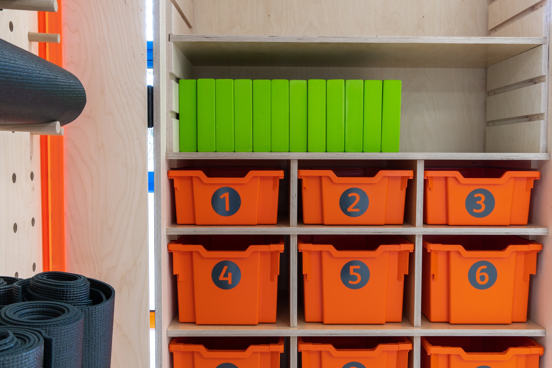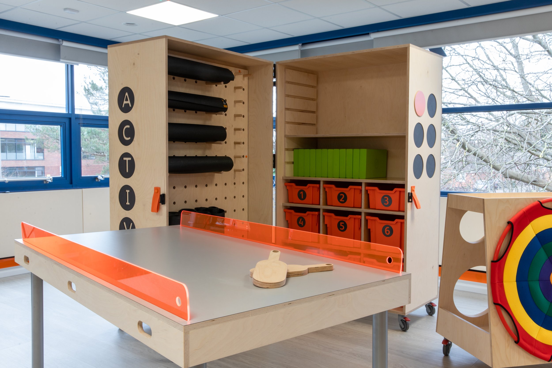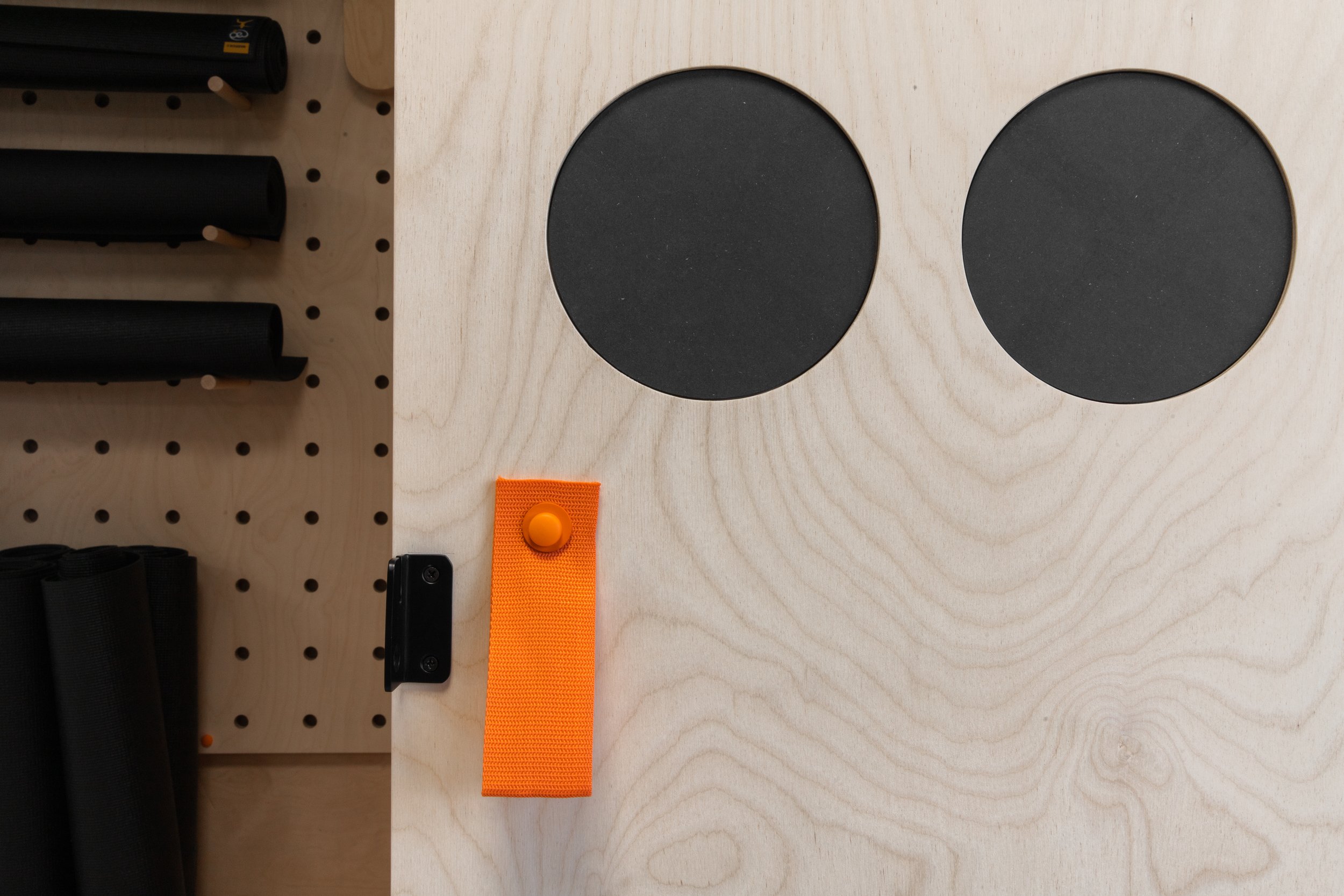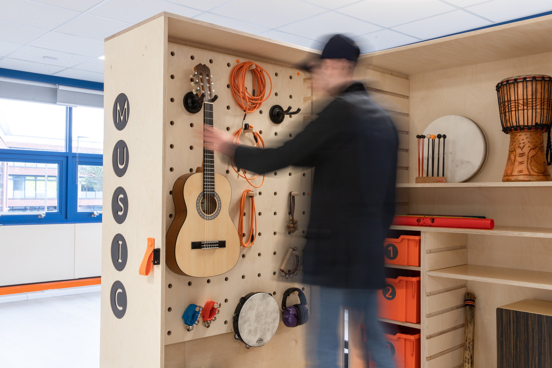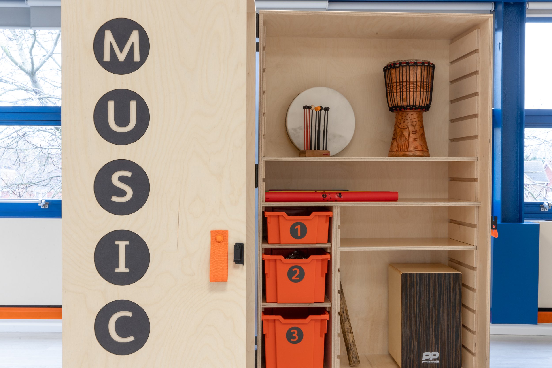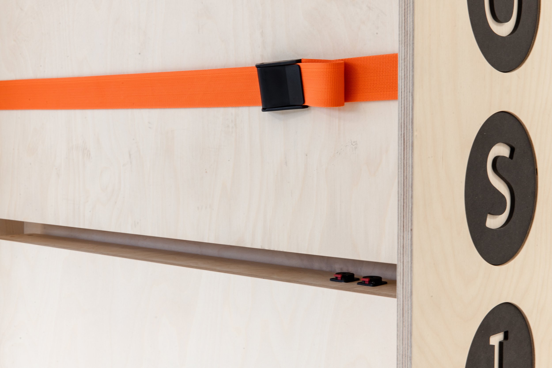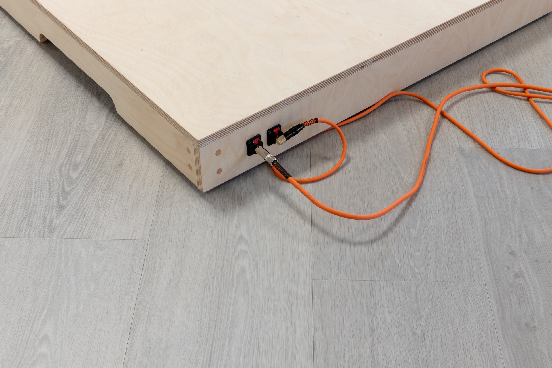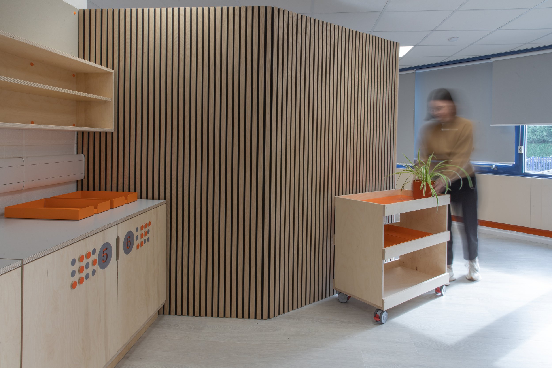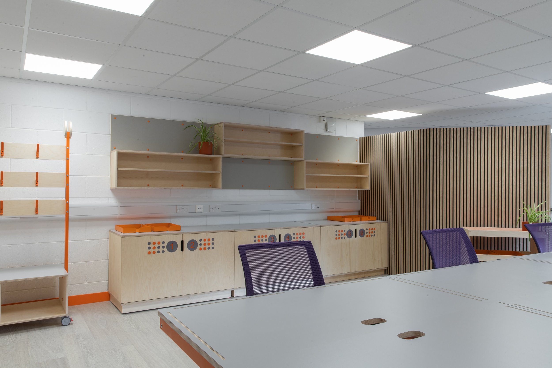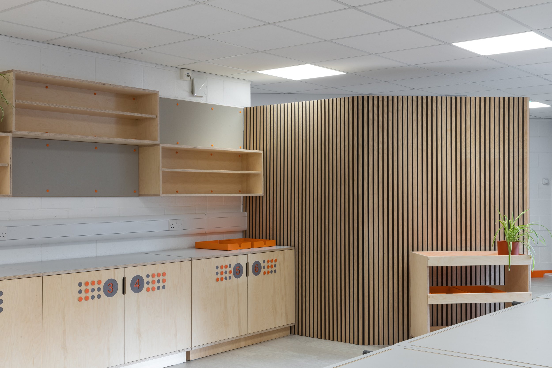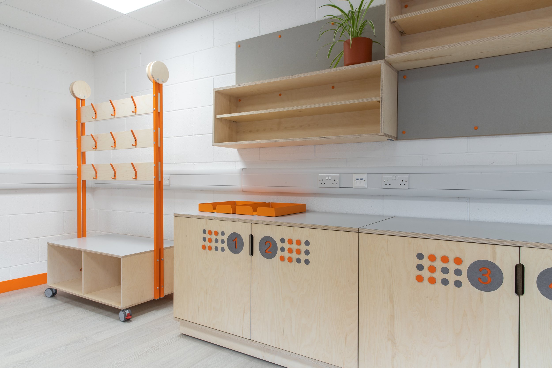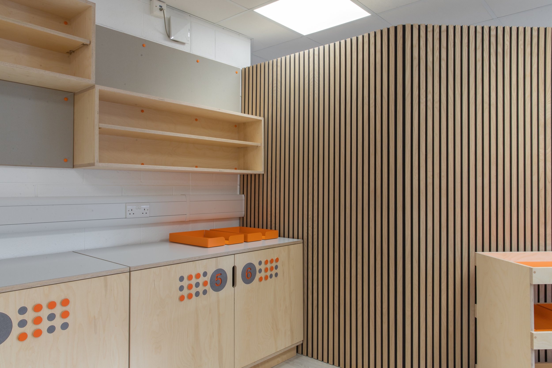Sense Hub
Here we present our project with Sense Charity in which we created a suite of custom furniture for their new studios aptly named Sense Hub located at Sense College in Loughborough.
Sense is a national charity that supports people who have complex disabilities or are deafblind to communicate, connect and take part in life.
This project was an exciting and rewarding opportunity to continue our partnership with Sense and to extend our shared vision of creating spaces that are accessible for all. These hubs aim to provide an extension of their services across the country.
We were commissioned to design, make and install a suite of tailor-made furniture to transform three spaces into distinct environments for the different services that Sense offers to support its community. Each room has a particular focus and will home a distinct service within the Hub including the following team’s Employment, Early Intervention and Arts, Sports and Wellbeing
These services required multiple approaches in terms of their use and functionality. Alongside a cohesive visual identity which connects across the hub and in relation to our previous work for Sense located at TouchBase Pears Birmingham. We worked with each team to determine their priorities which have resulted in a playful children’s area, a professional workspace and a creative studio.
Overall this furniture has become active and is more than just a bank of ordinary cupboards, there are surprise elements that help to create sensory experiences and enhance activities. We have thoroughly enjoyed the challenge of creating a custom solution for each space and we share our thought process here.
Early Intervention studio
With this team we continued our collective thinking which can be seen in our previous project (here) we took forward visual elements, extended our knowledge and expanded our collective ambition for accessible spaces for children. We focused on a playful approach and created active furniture for sensory exploration in which there are hidden and secret elements within the room.
The furniture here is dual purpose, for example, the bank of storage cupboards includes table space with removable storage units located underneath; when these are removed they reveal a bungee system which has been designed to create a hanging space for children to reach upwards to play and explore whilst lying on the floor. These units also have a secret and can be reversed to reveal a hidden play space, which can be used to set up a sensory experience with materials such as velcro and mirrored panels used to enhance the senses.
Further to this secret play benches can be transformed from a table to reveal a place to experience sensory materials also know as messy play! A trio of experiential houses have been created which enable the children to become sensory explorers and are invited to experience learning in different ways. This enables them to decide where they would like to play, learn and rest by choosing an environment or activity to visit in the studio.
Creative studios
A challenging environment was the catalyst for a creative and bespoke solution.
We were introduced to a room with primarily windows and a pre-existing heating system adorned the perimeters of this space. The only wall available for fixed cupboard storage had been identified as a place for a specialist dance mirror. We took onboard the constants of the room which became the stimulus for a creative solution to the identified problems.
Our solution was to create a series of mobile activity pods, including storage areas and specialist equipment for creative sessions. We envisaged that these will create a cocooned environment when open up to showcase all the equipment for the activity. These mobile pods can be set up in many formations and used to divide space and demarcate areas. These pods also include specialist equipment which we created in collaboration with the teams to help facilitate the activities. For example, the music pod includes a pair of vibrating floors, these are located on the back of the pod and can be used for participants to experience sound in a different way through vibrations from ground level. The active pod includes a specially designed PolyBat table which is a game akin to table tennis adapted for wheelchair users. These are housed on the back of the pod which also includes a basketball net which can be positioned at different heights. 2 mini mobile activity centres were also created for art materials and for sports target practice.
A relaxed welcome area defines the space at the entrance of this room. Mobile storage here is dual purpose and includes flip-up sides for temporary workspaces, a framework for hanging plants creates height and provides screening. All of which help to establish a feeling of calmness and a welcoming, friendly environment.
Employment studio
A professionally focused workplace environment was the aim of this room. This team help people to find work, develop professional practice skills and get ready for employment. This acts as a transitional environment where people can test out and experience different types of equipment to help them gain knowledge about preferred working methods which they can communicate to a future employer. For example, custom-made adjustable-height desks will enable the group to test out working at their preferred height, the leg frames are set at the back of the desk to support wheelchair users. These are powder-coated bright orange to aid visually impaired participants and the desktops have a recessed groove to enable the tracing of edges. An accessible storage cupboard for specialist equipment helps provides independence within this environment and includes labelled panels with recessed numbers and braille panels which can be read by touch.
We have also included acoustic panelling to provide sound insulation and bring warmth and texture to this environment evoking a professional workplace. Across the hub we created a suite of playful benches and mobile coat racks which can be used in a variety of ways across the different rooms for special events. These have bright orange linear details and the coat racks have different levels for hanging garments.
Overall the aesthetic decisions are a continuation of our previous projects with Sense in which we introduced the concept of using braille patterns. Braille brings a playful visual language to establish a sense of place, and is used as both a decorative and functional aspect of the design approach. The lettering and numbering system helps to categorise and organise their storage. These panels are made in relief on the furniture as a sensory aspect that can be read by touch. The contrasting visual qualities help to aid visually impaired users and the use of orange corresponds to the branding identity and provides a cohesive aesthetic throughout.
We are proud of our collective endeavour and achievement with each of the different teams. A collaborative approach driven by knowledge exchange, curiosity and dialogue with the team has insured the creation of a design concept driven by inclusivity which celebrates their community.
Photography by Crumb


